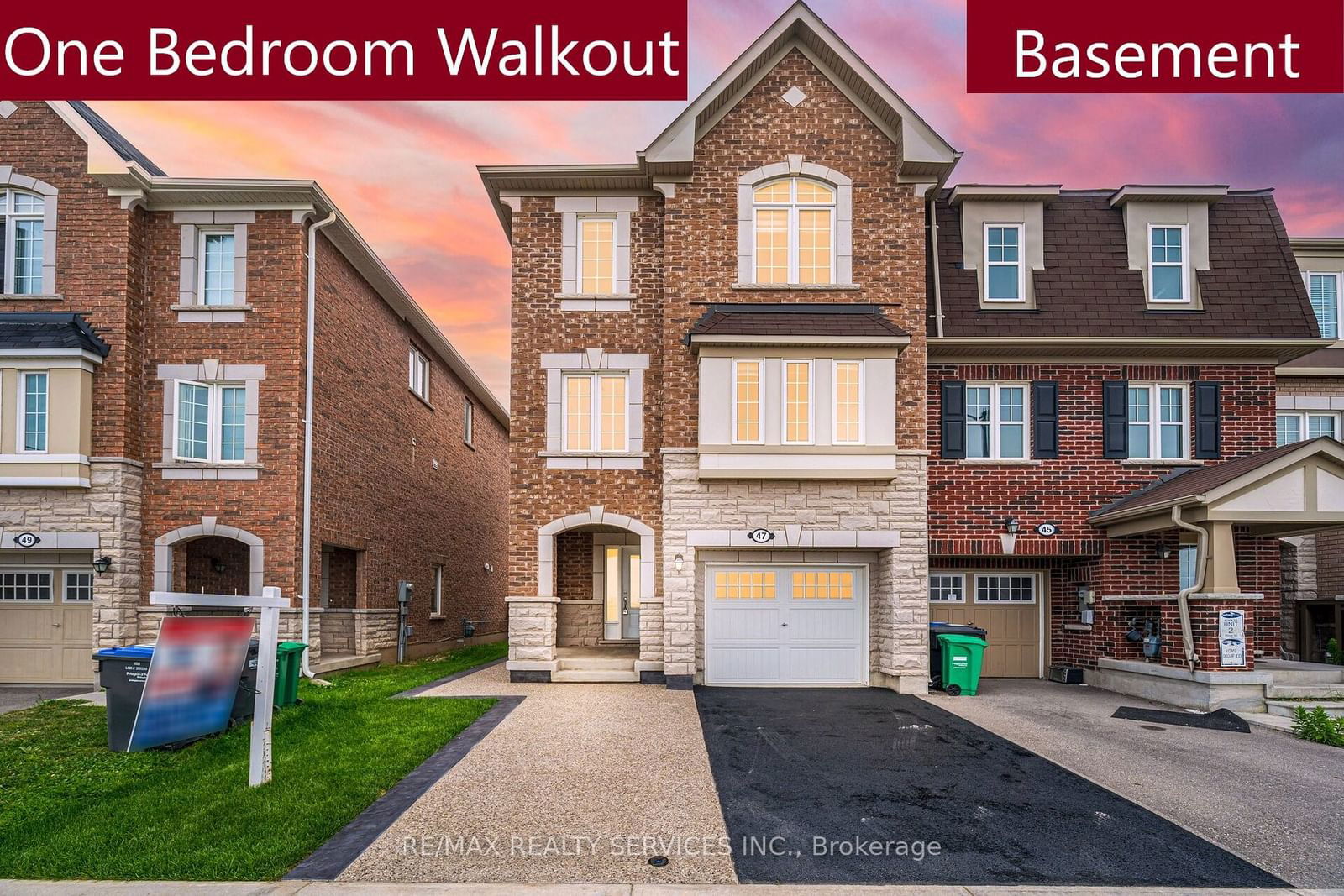$699,900
3+1-Bed
4-Bath
1500-2000 Sq. ft
Listed on 10/3/24
Listed by RE/MAX REALTY SERVICES INC.
Executive Luxury Stone Elevation Freehold END-UNIT Town House With Backyard !!! Walk-Out Finished Basement With One Bedroom & Full Washroom*** [4 Bedrooms & 4 Washrooms] Few Steps to Mount Pleasant Go Station ***Open Concept Layout - Full Family Size Kitchen With Quartz Countertop & S/S Appliances!! Rare To Find Separate Living, Dining & Family Rooms!! All Good Size Bedrooms, Master Bedroom Comes with Walk/In Closet & 4 Pc Ensuite. Upgraded Brand New Berber Carpet in All Bedrooms!! Direct Entrance to House Through Garage!! Walking Distance To Mount Pleasant Go Station, School, Park & All Other Amenities!! Shows 10/10*
!!! Whole House Is Freshly Painted **Loaded With Pot Lights** Brand New Exposed Concrete In Front, Side Of The House & Backyard. Must View House!
To view this property's sale price history please sign in or register
| List Date | List Price | Last Status | Sold Date | Sold Price | Days on Market |
|---|---|---|---|---|---|
| XXX | XXX | XXX | XXX | XXX | XXX |
| XXX | XXX | XXX | XXX | XXX | XXX |
| XXX | XXX | XXX | XXX | XXX | XXX |
| XXX | XXX | XXX | XXX | XXX | XXX |
W9379924
Att/Row/Twnhouse, 3-Storey
1500-2000
7+1
3+1
4
1
Built-In
2
Central Air
Finished, W/O
Y
Brick, Stone
Forced Air
N
$5,051.05 (2023)
82.84x23.98 (Feet)
